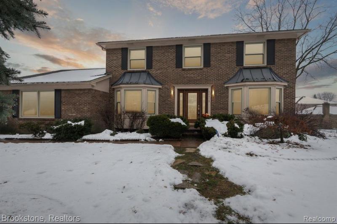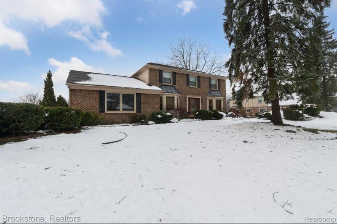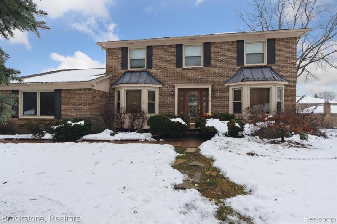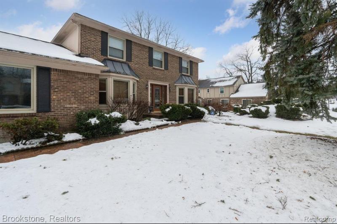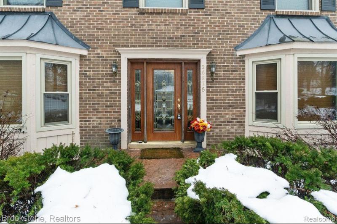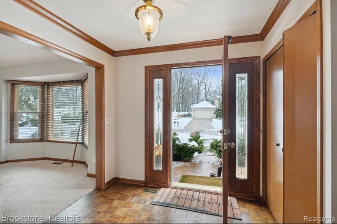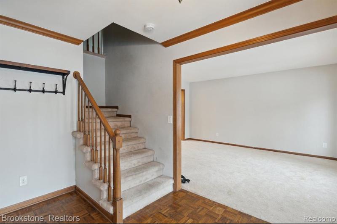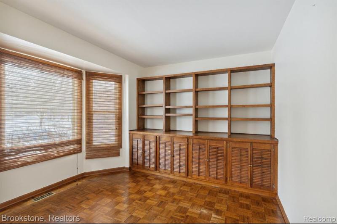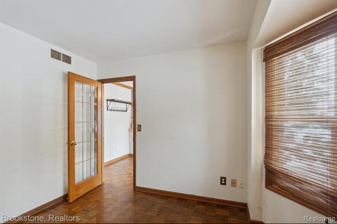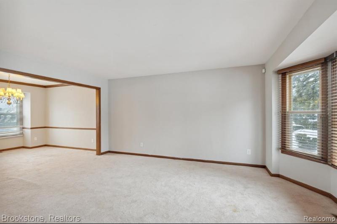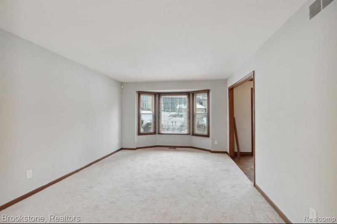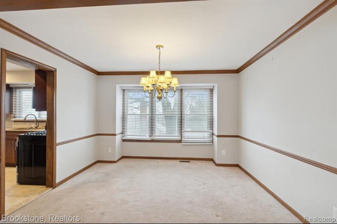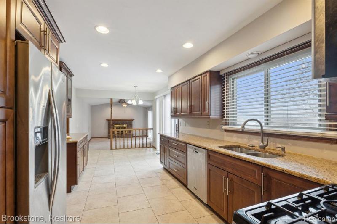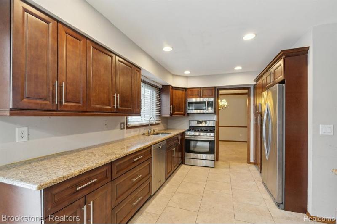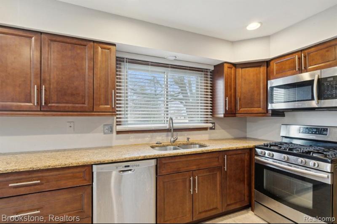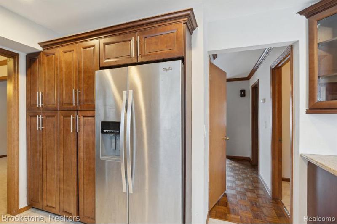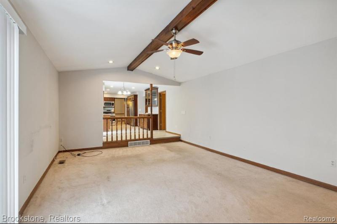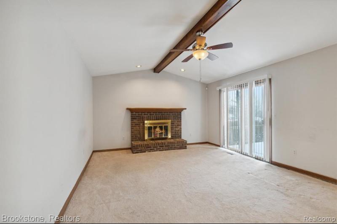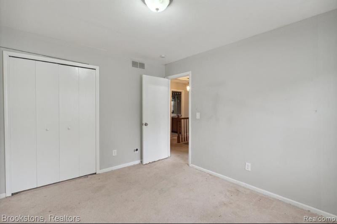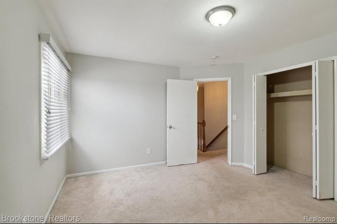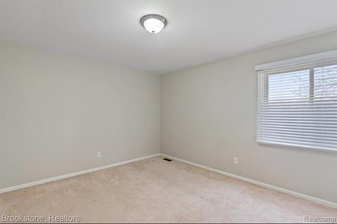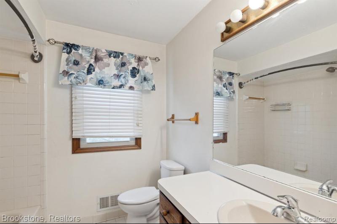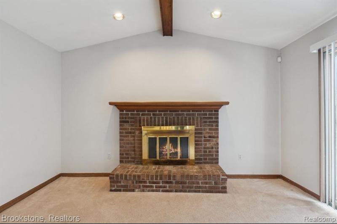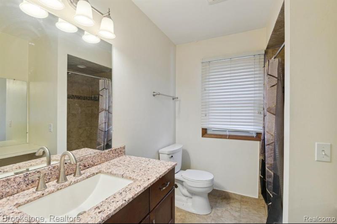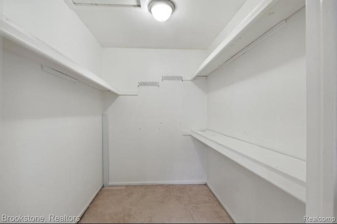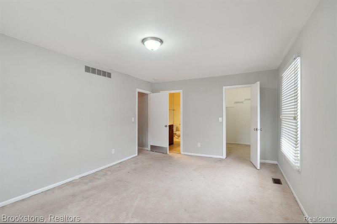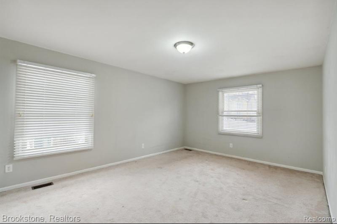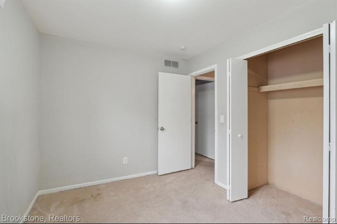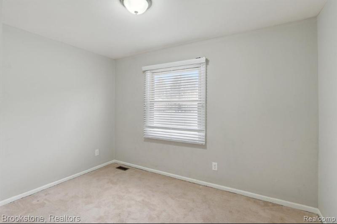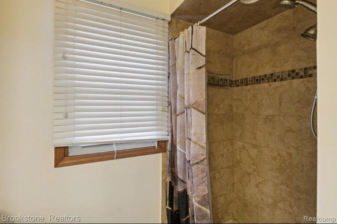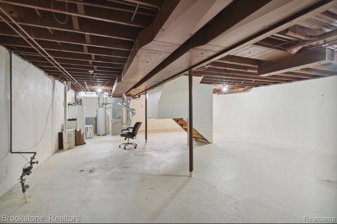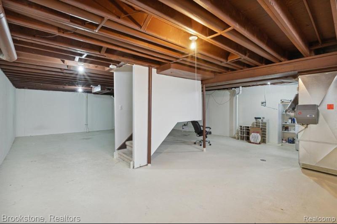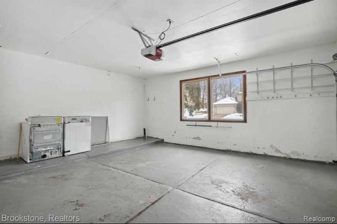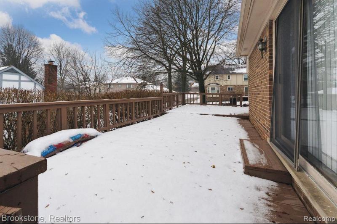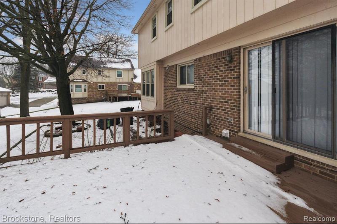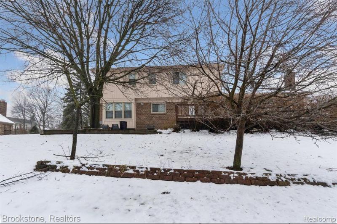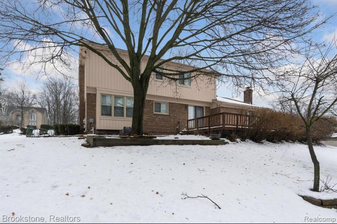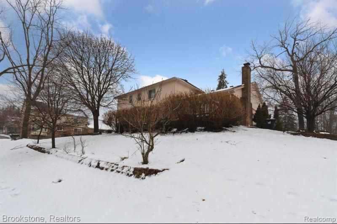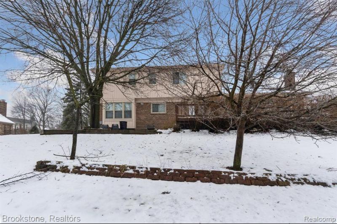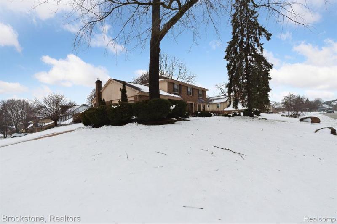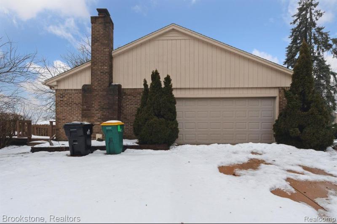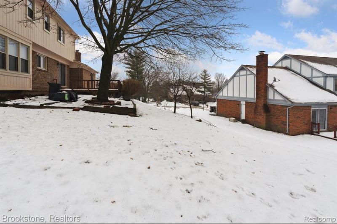For Sale Contingency
36875 Chesapeake Road Map / directions
Farmington Hills, MI Learn More About Farmington Hills
48335 Market info
- 4 Bedrooms
- 2 Full Bath
- 1 Half Bath
- 2,179 SqFt
- MLS# 20240004852
- Photos
- Map
- Satellite
Property Information
- Status
- Contingency [?]
- Address
- 36875 Chesapeake Road
- City
- Farmington Hills
- Zip
- 48335
- County
- Oakland
- Township
- Farmington Hills
- Possession
- At Close
- Price Reduction
- ($15,000) on 05/02/2024
- Property Type
- Residential
- Listing Date
- 01/27/2024
- Subdivision
- Farmington Hills Hunt Club Sub No 2
- Total Finished SqFt
- 2,179
- Above Grade SqFt
- 2,179
- Garage
- 2.0
- Garage Desc.
- Attached
- Water
- Public (Municipal)
- Sewer
- Public Sewer (Sewer-Sanitary)
- Year Built
- 1986
- Architecture
- 2 Story
- Home Style
- Colonial
Taxes
- Summer Taxes
- $7,075
- Winter Taxes
- $2,155
- Association Fee
- $250
Rooms and Land
- Bedroom2
- 6.00X8.00 2nd Floor
- Lavatory2
- 6.00X6.00 1st Floor
- Library (Study)
- 10.00X12.00 1st Floor
- Kitchen
- 10.00X11.00 1st Floor
- Dining
- 12.00X18.00 2nd Floor
- Bedroom - Primary
- 11.00X12.00 2nd Floor
- Bath - Primary
- 6.00X10.00 2nd Floor
- Bath2
- 6.00X8.00 2nd Floor
- Living
- 12.00X17.00 1st Floor
- Breakfast
- 10.00X11.00 1st Floor
- Bedroom3
- 16.00X14.00 2nd Floor
- Bedroom4
- 11.00X10.00 2nd Floor
- Basement
- Unfinished
- Heating
- Forced Air, Natural Gas
- Acreage
- 0.3
- Lot Dimensions
- 110.00x120.00
Features
- Exterior Materials
- Brick, Wood
Mortgage Calculator
Get Pre-Approved
- Market Statistics
- Property History
- Schools Information
- Local Business
| MLS Number | New Status | Previous Status | Activity Date | New List Price | Previous List Price | Sold Price | DOM |
| 20240004852 | Contingency | Active | May 7 2024 5:06PM | 73 | |||
| 20240004852 | May 2 2024 5:36PM | $425,000 | $440,000 | 73 | |||
| 20240004852 | Active | Contingency | Apr 30 2024 7:36PM | 73 | |||
| 20240004852 | Contingency | Active | Apr 2 2024 9:05AM | 73 | |||
| 20240004852 | Active | Coming Soon | Feb 2 2024 11:43AM | 73 | |||
| 20240004852 | Coming Soon | Jan 27 2024 12:37PM | $440,000 | 73 | |||
| 2210097242 | Sold | Pending | Feb 16 2022 5:09PM | $2,800 | 36 | ||
| 2210097242 | Pending | Active | Dec 30 2021 2:38PM | 36 | |||
| 2210097242 | Active | Nov 23 2021 11:23AM | $2,800 | 36 | |||
| 2210082120 | Sold | Pending | Nov 17 2021 2:39PM | $385,000 | 22 | ||
| 2210082120 | Pending | Active | Oct 21 2021 8:38PM | 22 | |||
| 2210074750 | Withdrawn | Active | Sep 29 2021 4:17PM | 21 | |||
| 2210082120 | Active | Sep 29 2021 4:16PM | $390,000 | 22 | |||
| 2210074750 | Active | Contingency | Sep 24 2021 6:38PM | 21 | |||
| 2210074750 | Contingency | Active | Sep 22 2021 3:53PM | 21 | |||
| 2210074750 | Active | Sep 10 2021 10:18AM | $390,000 | 21 |
Learn More About This Listing
Contact Customer Care
Mon-Fri 9am-9pm Sat/Sun 9am-7pm
248-304-6700
Listing Broker

Listing Courtesy of
Brookstone, Realtors Llc
(248) 963-0505
Office Address 3310 W Big Beaver Rd Suite 105
THE ACCURACY OF ALL INFORMATION, REGARDLESS OF SOURCE, IS NOT GUARANTEED OR WARRANTED. ALL INFORMATION SHOULD BE INDEPENDENTLY VERIFIED.
Listings last updated: . Some properties that appear for sale on this web site may subsequently have been sold and may no longer be available.
Our Michigan real estate agents can answer all of your questions about 36875 Chesapeake Road, Farmington Hills MI 48335. Real Estate One, Max Broock Realtors, and J&J Realtors are part of the Real Estate One Family of Companies and dominate the Farmington Hills, Michigan real estate market. To sell or buy a home in Farmington Hills, Michigan, contact our real estate agents as we know the Farmington Hills, Michigan real estate market better than anyone with over 100 years of experience in Farmington Hills, Michigan real estate for sale.
The data relating to real estate for sale on this web site appears in part from the IDX programs of our Multiple Listing Services. Real Estate listings held by brokerage firms other than Real Estate One includes the name and address of the listing broker where available.
IDX information is provided exclusively for consumers personal, non-commercial use and may not be used for any purpose other than to identify prospective properties consumers may be interested in purchasing.
 IDX provided courtesy of Realcomp II Ltd. via Real Estate One and Realcomp II Ltd, © 2024 Realcomp II Ltd. Shareholders
IDX provided courtesy of Realcomp II Ltd. via Real Estate One and Realcomp II Ltd, © 2024 Realcomp II Ltd. Shareholders
